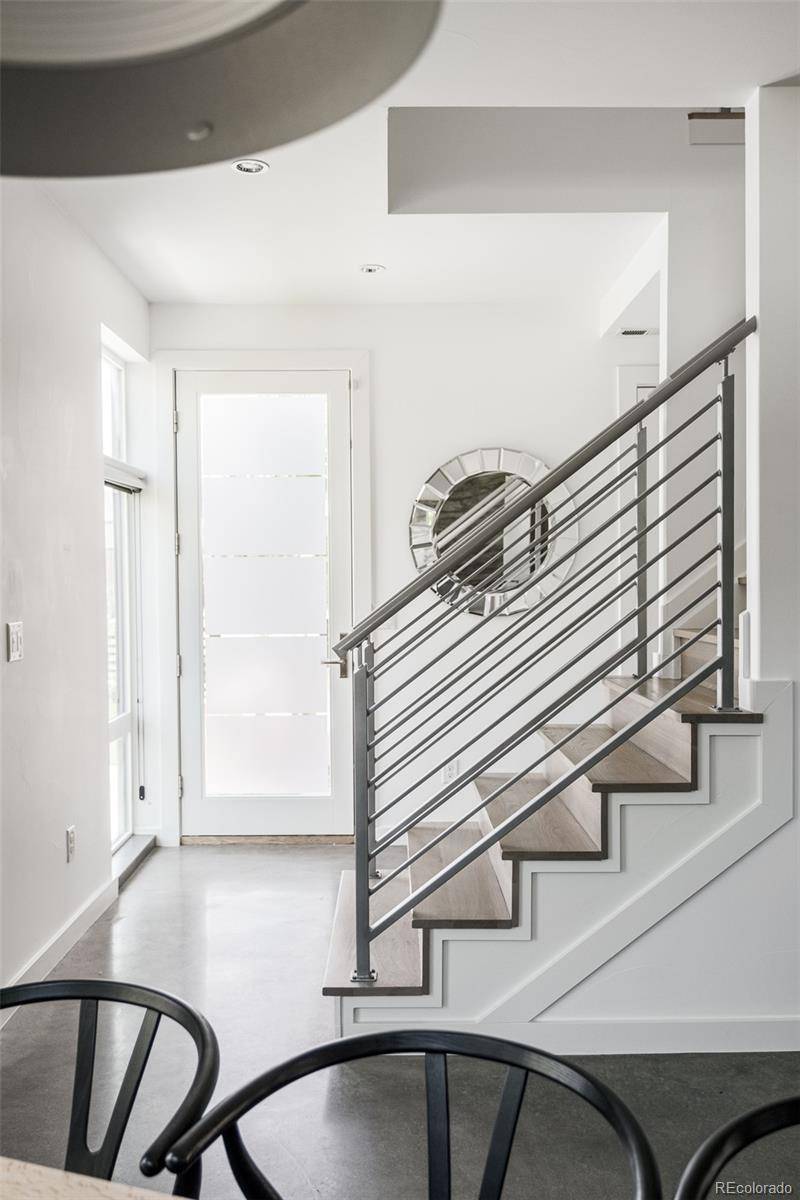$1,585,000
$1,559,000
1.7%For more information regarding the value of a property, please contact us for a free consultation.
2115 N Quitman ST Denver, CO 80212
3 Beds
3 Baths
2,467 SqFt
Key Details
Sold Price $1,585,000
Property Type Single Family Home
Sub Type Single Family Residence
Listing Status Sold
Purchase Type For Sale
Square Footage 2,467 sqft
Price per Sqft $642
Subdivision Sloan'S Lake
MLS Listing ID 1566956
Sold Date 06/28/23
Bedrooms 3
Full Baths 2
Half Baths 1
HOA Y/N No
Abv Grd Liv Area 2,467
Year Built 2014
Annual Tax Amount $6,681
Tax Year 2022
Lot Size 6,330 Sqft
Acres 0.15
Property Sub-Type Single Family Residence
Source recolorado
Property Description
A sleek, modern haven offers a contemporary retreat in sought-after Sloan's Lake. Characterized by a bold exterior, the motif of the residence is striking yet inviting and warm. Open-concept livability is grounded by polished concrete floors and illuminated by incredible natural light. Tall ceilings crown a chef's kitchen flanked by a formal dining area and living space. Nearby, a dedicated office creates a space for home productivity. The primary suite redefines luxurious home rejuvenation with a gorgeous five-piece bathroom and a spacious walk-in closet. Each secondary bedroom follows suit with wide picture windows and a stylish shared bathroom. Rounding out this floor is a convenient laundry space. Outdoor connectivity shines with a sun-soaked roof deck with seamless access to a convenient top-level bar area, all set against a backdrop of mountain views. This theme continues in the dream backyard where an outdoor kitchen sits beneath a vast pergola and a pool awaits endless warm-weather entertaining. The best feature, besides the incredible residence, is the location - a block away from famed Sloans Lake where walking, boarding, boating and water sunsets await exploration.
Location
State CO
County Denver
Zoning U-SU-C
Interior
Interior Features Eat-in Kitchen, Entrance Foyer, Five Piece Bath, High Ceilings, Kitchen Island, Open Floorplan, Primary Suite, Quartz Counters, Walk-In Closet(s)
Heating Forced Air, Natural Gas
Cooling Central Air
Flooring Concrete, Tile, Wood
Fireplaces Number 1
Fireplaces Type Gas, Insert
Fireplace Y
Appliance Bar Fridge, Dishwasher, Disposal, Microwave, Range, Range Hood, Refrigerator
Exterior
Exterior Feature Barbecue, Private Yard, Rain Gutters, Water Feature
Garage Spaces 2.0
Fence Full
Pool Outdoor Pool
Roof Type Membrane
Total Parking Spaces 2
Garage No
Building
Lot Description Irrigated, Landscaped, Level, Sprinklers In Front, Sprinklers In Rear
Sewer Public Sewer
Water Private
Level or Stories Three Or More
Structure Type Brick, Frame
Schools
Elementary Schools Brown
Middle Schools Strive Lake
High Schools North
School District Denver 1
Others
Senior Community No
Ownership Individual
Acceptable Financing 1031 Exchange, Cash, Conventional, Jumbo
Listing Terms 1031 Exchange, Cash, Conventional, Jumbo
Special Listing Condition None
Read Less
Want to know what your home might be worth? Contact us for a FREE valuation!

Our team is ready to help you sell your home for the highest possible price ASAP

© 2025 METROLIST, INC., DBA RECOLORADO® – All Rights Reserved
6455 S. Yosemite St., Suite 500 Greenwood Village, CO 80111 USA
Bought with Milehimodern





