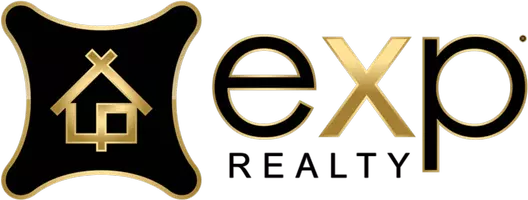50 Wildwood LN Boulder, CO 80304
4 Beds
7 Baths
5,105 SqFt
UPDATED:
Key Details
Property Type Single Family Home
Sub Type Single Family Residence
Listing Status Active
Purchase Type For Sale
Square Footage 5,105 sqft
Price per Sqft $1,106
Subdivision Pine Brook Hills 1
MLS Listing ID IR1032637
Style Contemporary
Bedrooms 4
Full Baths 4
Half Baths 3
Condo Fees $125
HOA Fees $125/ann
HOA Y/N Yes
Abv Grd Liv Area 5,105
Year Built 1993
Annual Tax Amount $18,587
Tax Year 2024
Lot Size 3.235 Acres
Acres 3.23
Property Sub-Type Single Family Residence
Source recolorado
Property Description
Location
State CO
County Boulder
Zoning SFR
Rooms
Basement None
Main Level Bedrooms 1
Interior
Interior Features Eat-in Kitchen, Five Piece Bath, Kitchen Island, Open Floorplan, Vaulted Ceiling(s), Walk-In Closet(s)
Heating Forced Air, Hot Water
Cooling Central Air
Flooring Wood
Fireplaces Type Dining Room, Free Standing, Great Room, Other, Primary Bedroom
Equipment Home Theater
Fireplace N
Appliance Bar Fridge, Dishwasher, Dryer, Microwave, Oven, Refrigerator, Washer
Exterior
Exterior Feature Balcony
Parking Features Heated Garage, Oversized
Garage Spaces 3.0
Utilities Available Electricity Available, Natural Gas Available
View Mountain(s)
Roof Type Composition
Total Parking Spaces 3
Garage Yes
Building
Lot Description Rolling Slope
Sewer Public Sewer
Water Public
Level or Stories Two
Structure Type Stone,Stucco
Schools
Elementary Schools Foothill
Middle Schools Centennial
High Schools Boulder
School District Boulder Valley Re 2
Others
Ownership Individual
Acceptable Financing Cash, Conventional
Listing Terms Cash, Conventional

6455 S. Yosemite St., Suite 500 Greenwood Village, CO 80111 USA





